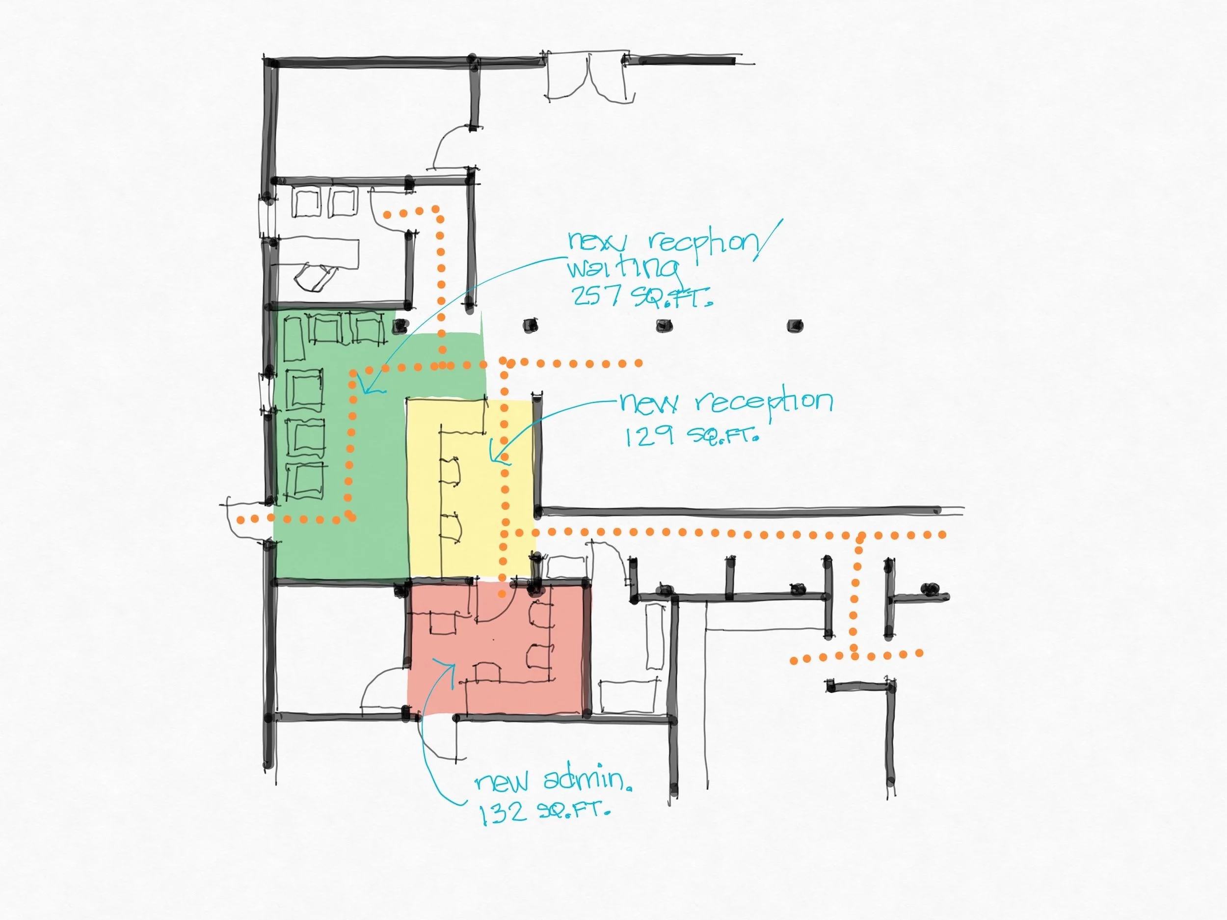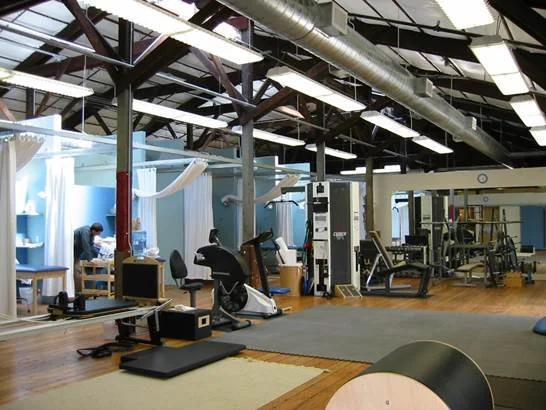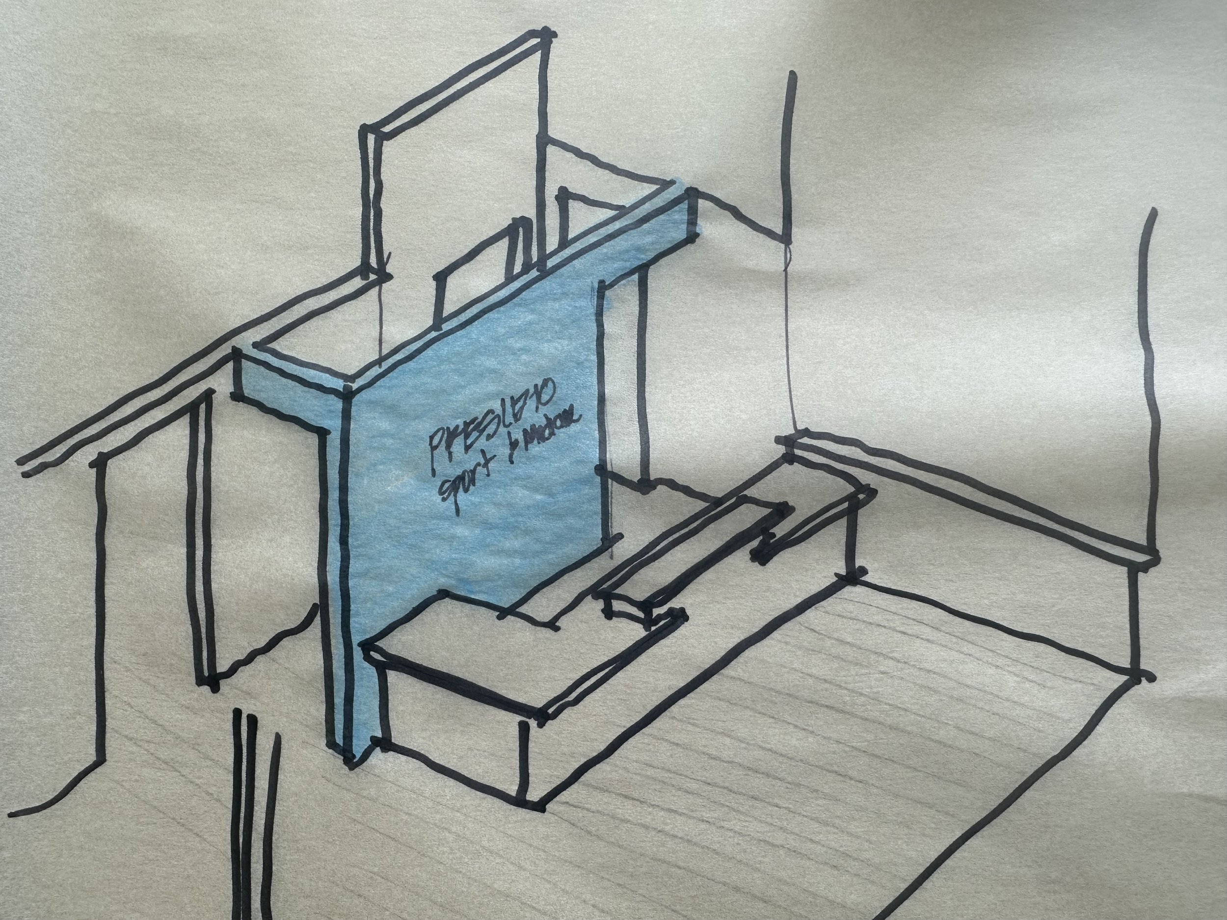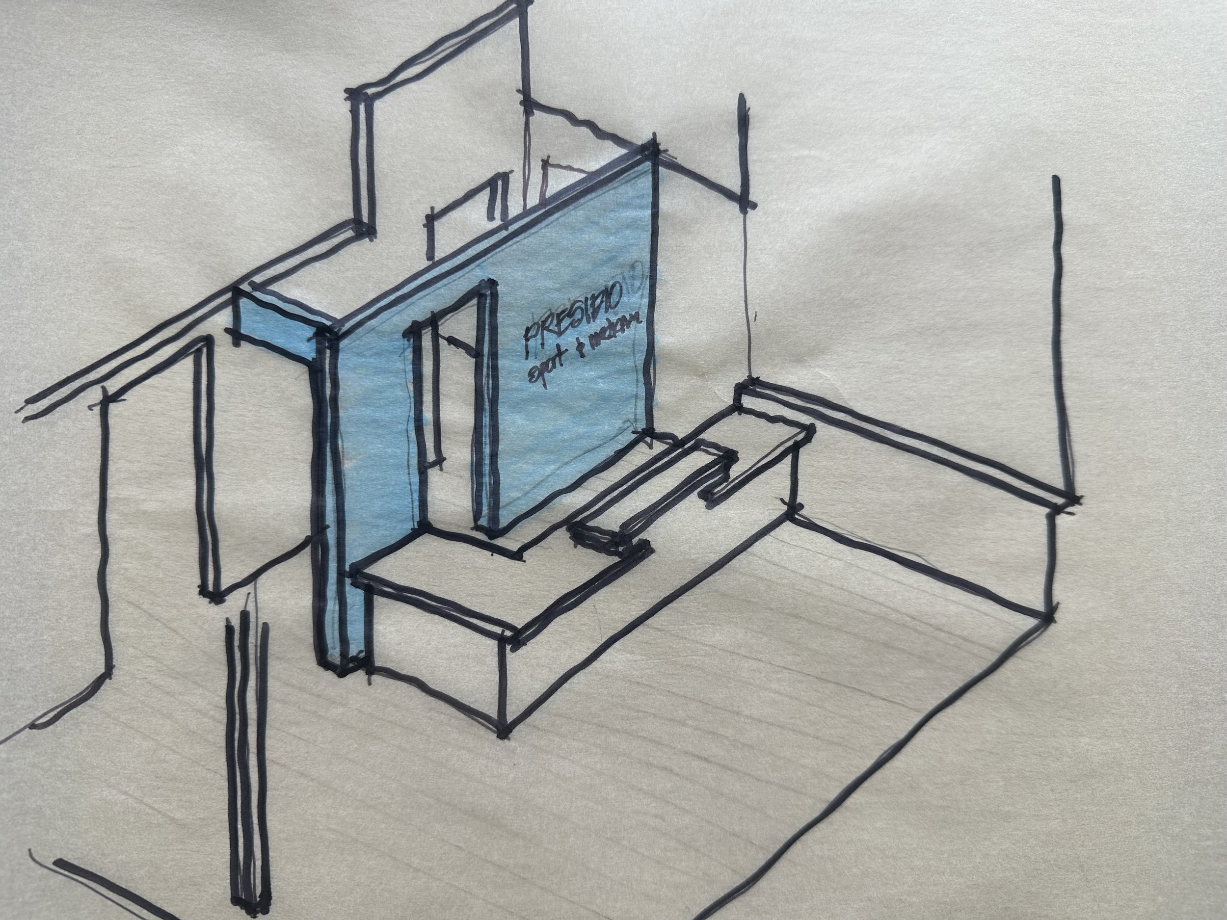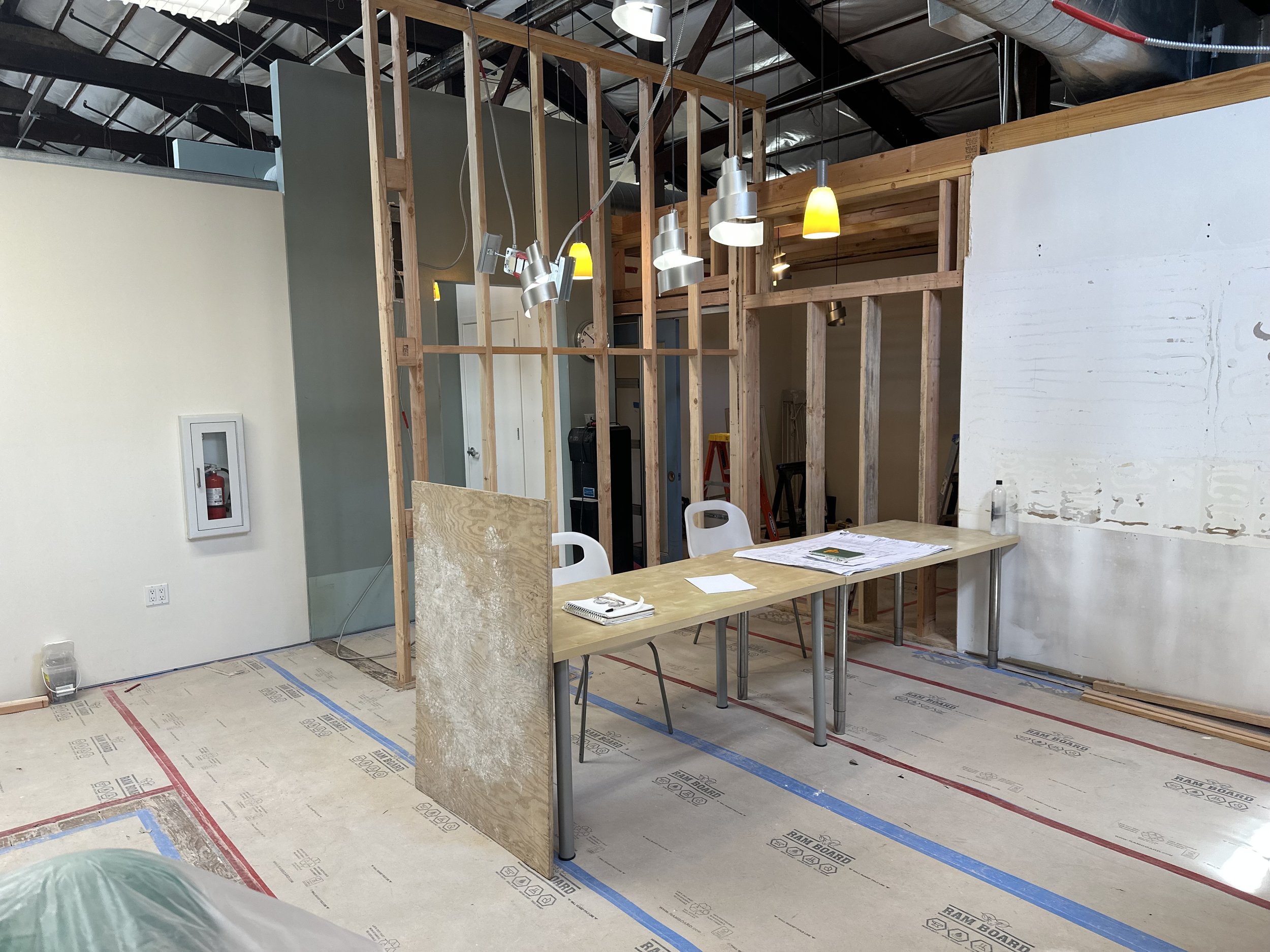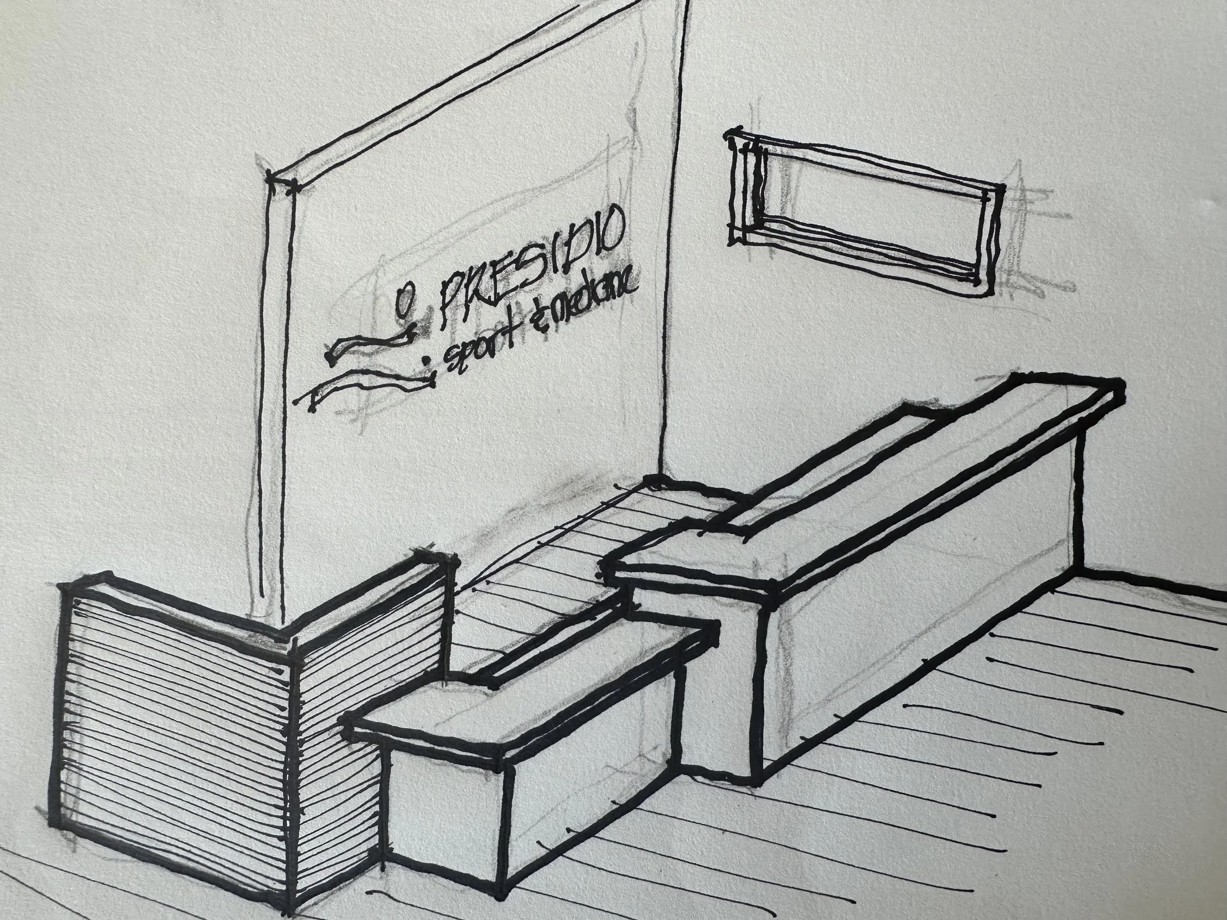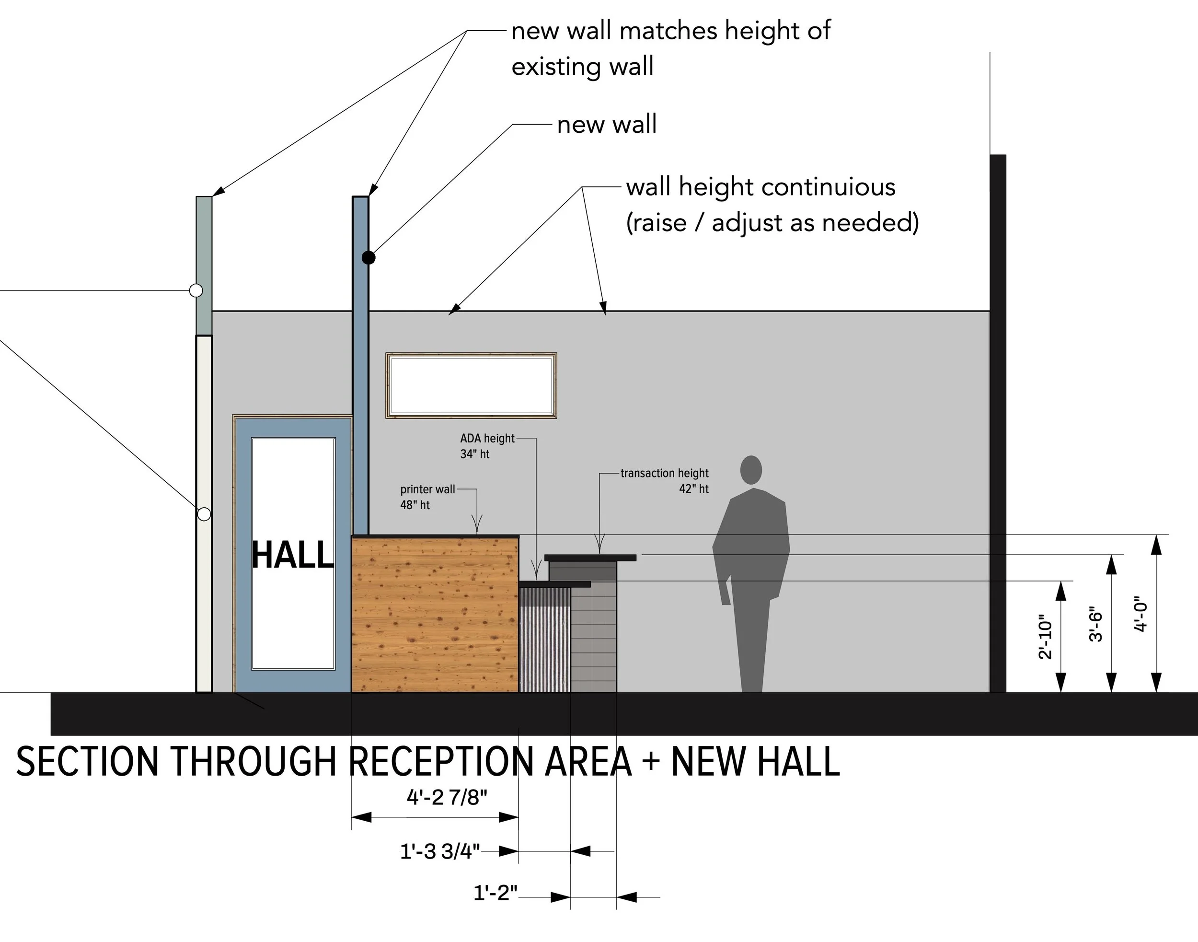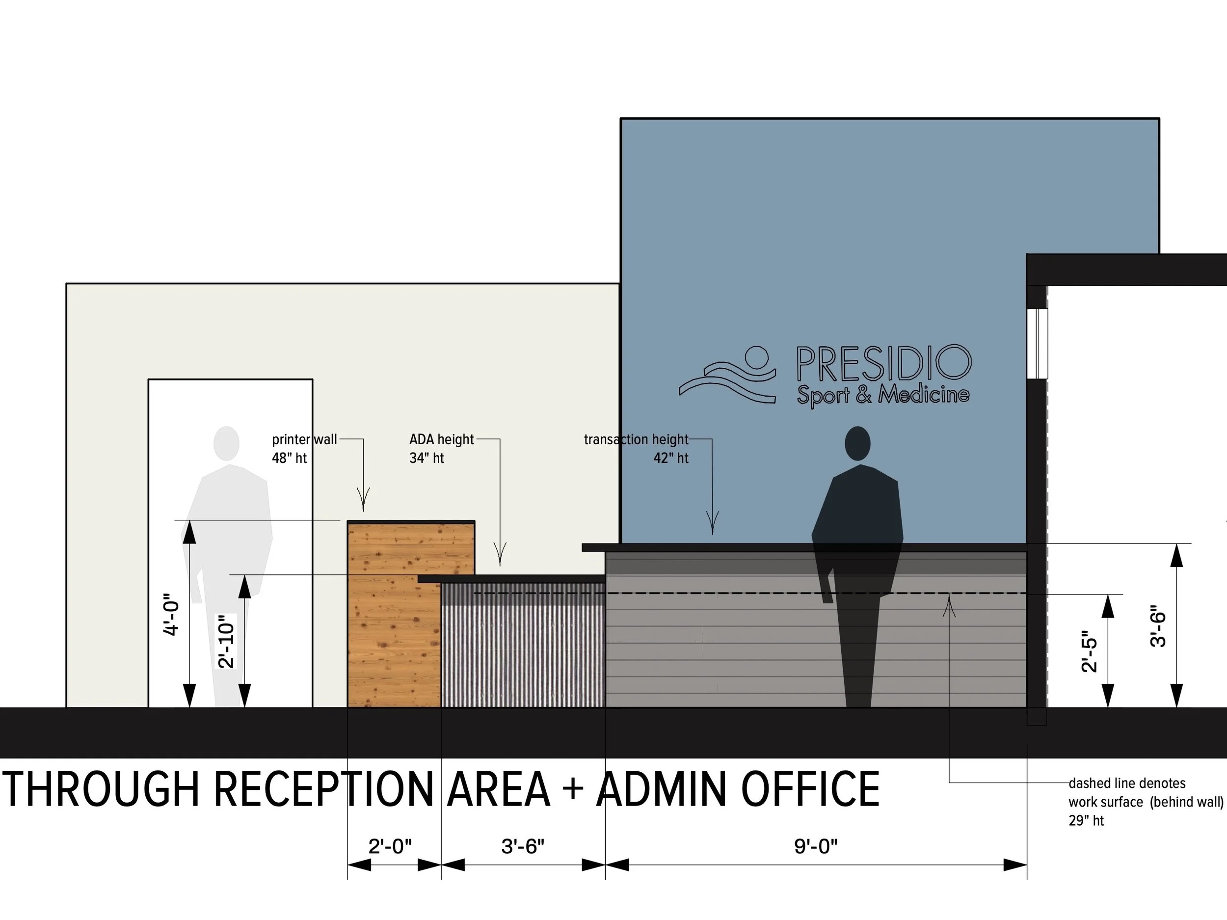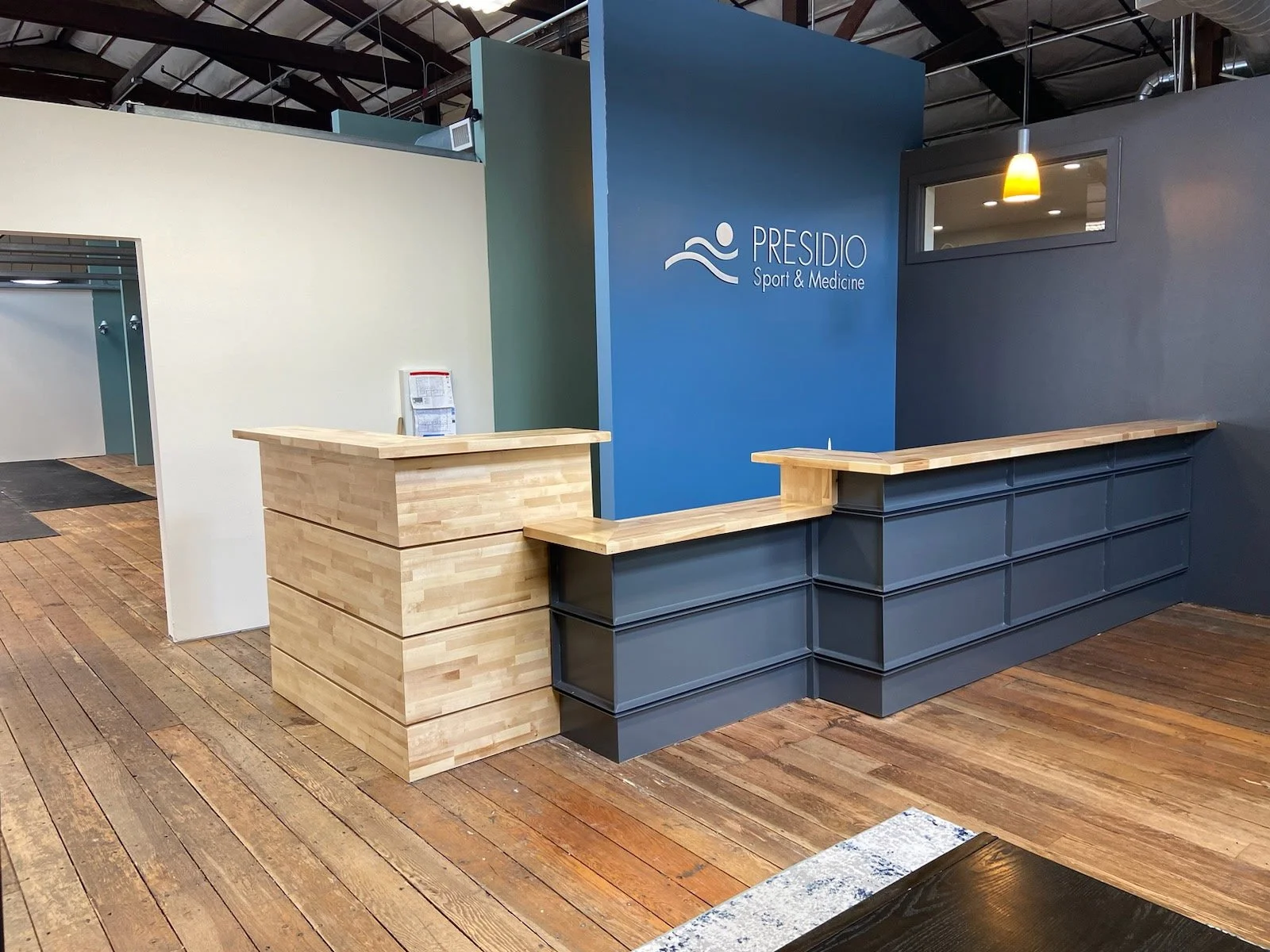PROJECT UPDATE : Commercial Remodel + Tenant Improvement
Architecture + Construction by Spire Architecture Inc.
INTRODUCTION
We’re excited to share a completed commercial tenant-improvement remodel for Presidio Sport & Medicine, located at 1162B Gorgas Avenue in the Presidio of San Francisco.
What makes this project unique is its location inside a historic military base, managed by a wholly-owned federal corporation known as the Presidio Trust.
It’s an incredible setting—just across the Golden Gate Bridge—but one that comes with significant challenges for design and construction. Any change to a Presidio building must go through an extensive preservation and review process overseen by a dedicated team that ensures the character and integrity of the site remain intact.
As both the Architect and General Contractor, our team had the knowledge and flexibility to navigate those requirements, maintain project momentum, and communicate effectively with the client, consultants, and Trust representatives.
Presidio Sport & Medicine sits within a historic Presidio building overlooking the Golden Gate Bridge
OUR GOAL
Our goal was to improve workflow, embrace the existing historic interior, and enhance both client and staff experience.
Working within the original structure, we made numerous refinements, improvements, and design tweaks throughout the facility—each one guided by efficiency and purpose. The goal was not to reinvent the building, but to refine and optimize it so that Presidio Sport & Medicine could serve more clients, with greater comfort and capacity.
New treatment space updates, improved circulation paths for patient flow and staff efficiency.
PROJECT CHALLENGES
One of the biggest challenges on this project—and on many like it—is defining responsibility:
Who does what?
What belongs to the architect, the contractor, and the client?
Many clients don’t fully understand the roles involved in bringing a project to life. A contract defines the responsibilities, but sometimes client enthusiasm can blur those lines. It’s always well-intentioned, but can add layers of inefficiency, extra communication, and confusion that slow down progress.
Designing and building takes time, detail, and documentation. The plans and specifications are not just formalities—they’re the roadmap that communicates the project’s intent to everyone involved. While words and meetings help, projects ultimately get built through drawings, diagrams, and coordinated documents.
Because we were both the architect and builder, we could take a streamlined approach—developing essential plans early, then refining details through sketches, mockups, and direct field collaboration with our team and the client.
Integrated design-build management allowed real-time adjustments and creative problem solving
DESIGN NEVER STOPS
Design doesn’t end when construction starts.
In fact, design continues all the way through the build—that’s when opportunities, improvements, and challenges reveal themselves.
A perfect example from this project was the reception desk redesign. During construction, we realized we could improve the layout to better serve the client’s operational flow and integrate their large printer/scanner in a more central, functional location.
We quickly mocked up the idea on site using temporary desks and chairs so the client could visualize the concept. After testing the layout, we sketched several options, got client feedback, and produced detailed drawings so our finish carpenters could fabricate the final design. They even contributed refinements of their own—turning the process into a truly collaborative effort that blended architecture, craft, and construction insight.
A hands-on redesign of the reception desk— sketched, mocked up, and built collaboratively on site
CONCEPT 1
CONCEPT 2
THE MOCKUP
FINAL CONCEPT SKETCH
DRAWINGS FOR CONSTRUCTION
DRAWINGS FOR CONSTRUCTION
FINISHED RECEPTION DESK
REFLECTION
This project represents why we believe so strongly in the Architect-Builder model.
When design and construction live under one roof, we can respond faster, make smarter decisions, and deliver more refined results—all while maintaining alignment with the original design intent.
Presidio Sport & Medicine now has a space that supports movement, healing, and performance—built within the historic framework of the Presidio, and guided by collaboration from start to finish.
PROJECT DETAILS
Client: Presidio Sport & Medicine
Location: 1162B Gorgas Avenue, San Francisco, CA
Type: Commercial Tenant Improvement
Scope: Architecture + Construction + Project Management
Completion: 2025
Role: Architect & General Contractor
Video: https://youtu.be/_LBI0TsmdPQ
ABOUT SPIRE ARCHITECTURE INC.
Founded in 1988, Spire Architecture Inc. is a design-driven construction firm based in Mill Valley, California. We specialize in high-end residential and select commercial projects throughout Northern California and beyond.
As licensed Architects and General Contractors, we bring design precision and construction expertise together—ensuring that every project is both beautifully conceived and expertly built.
Spire Architecture Inc. is a boutique architectural design-build firm based in northern California.


