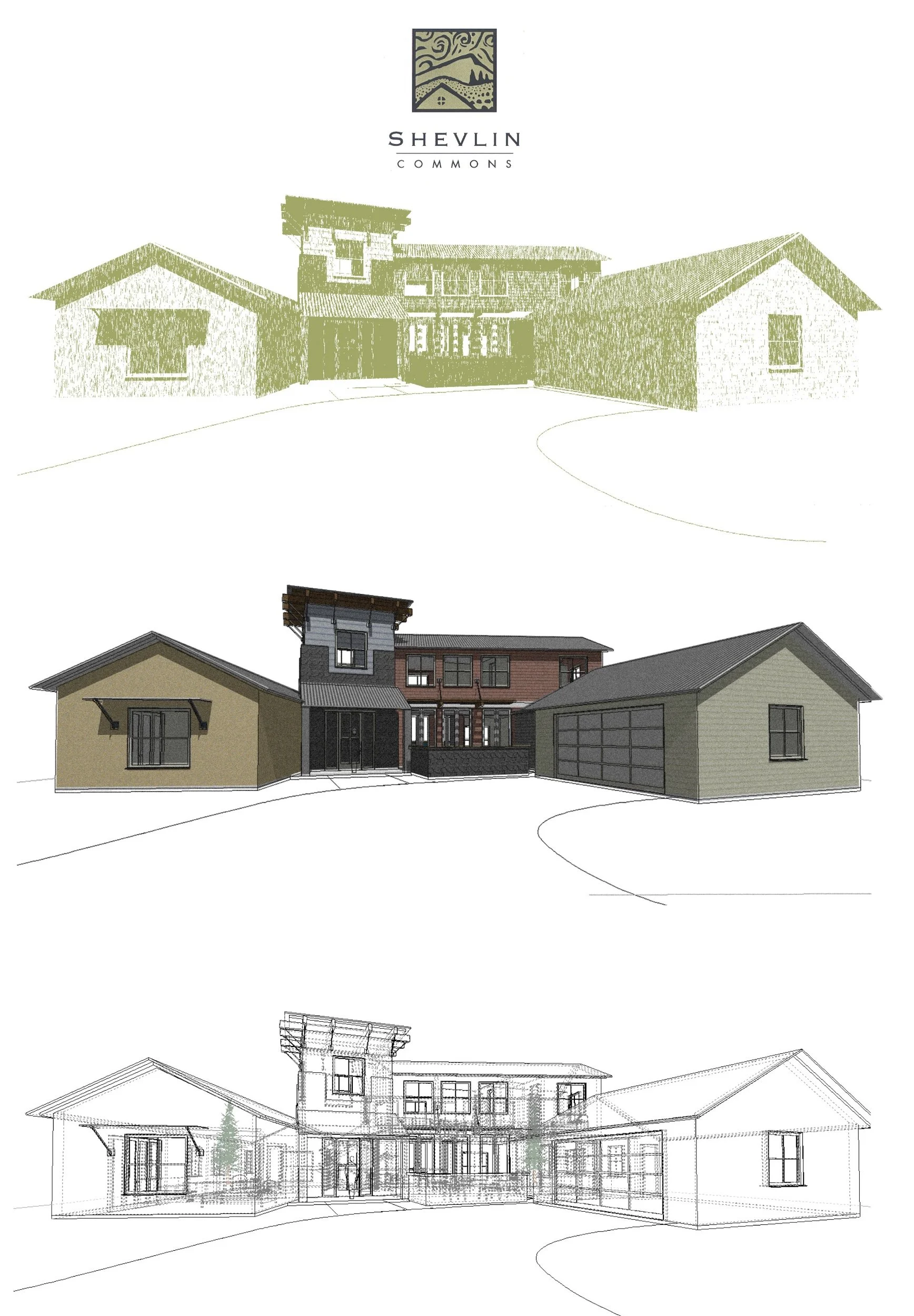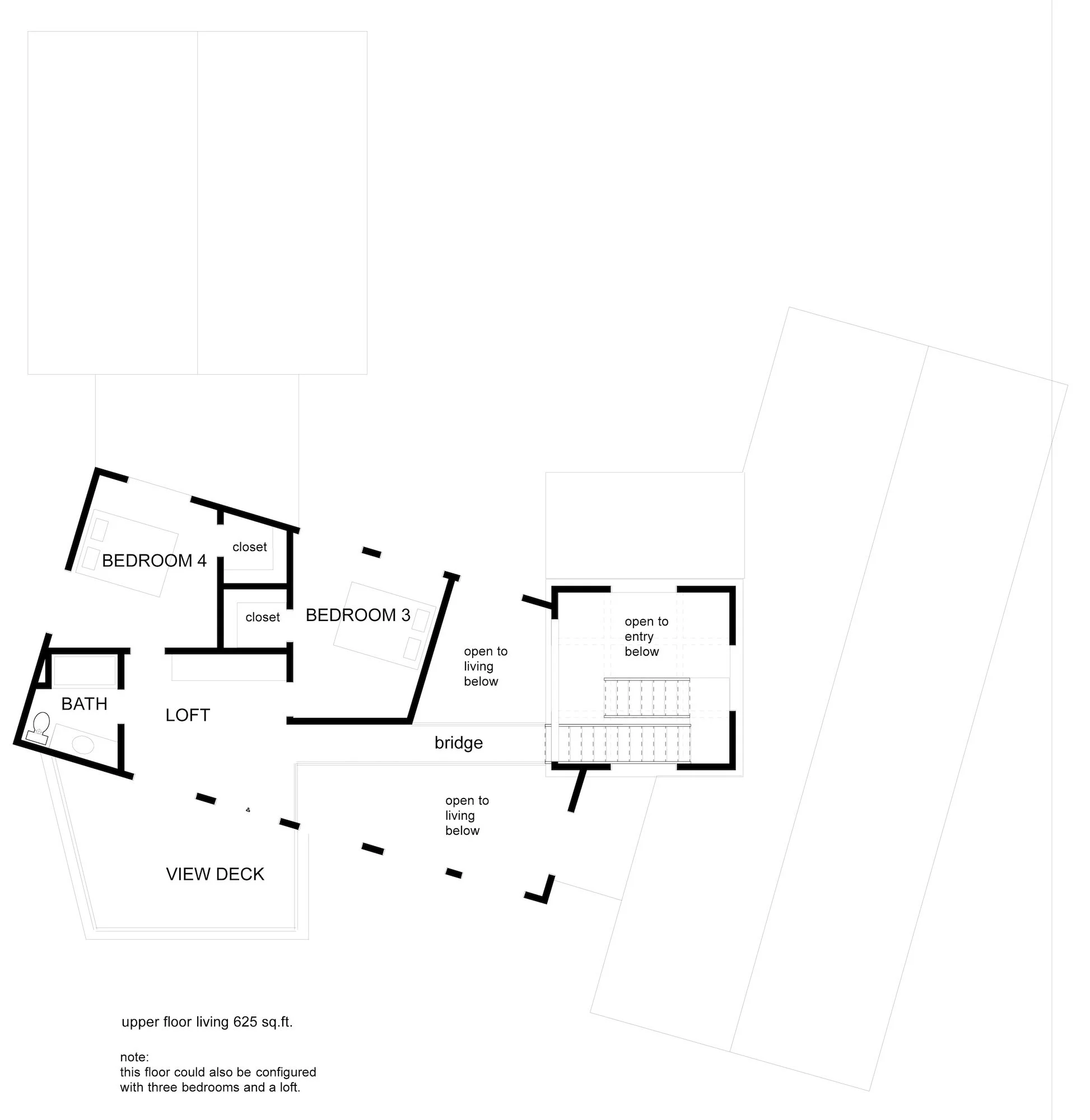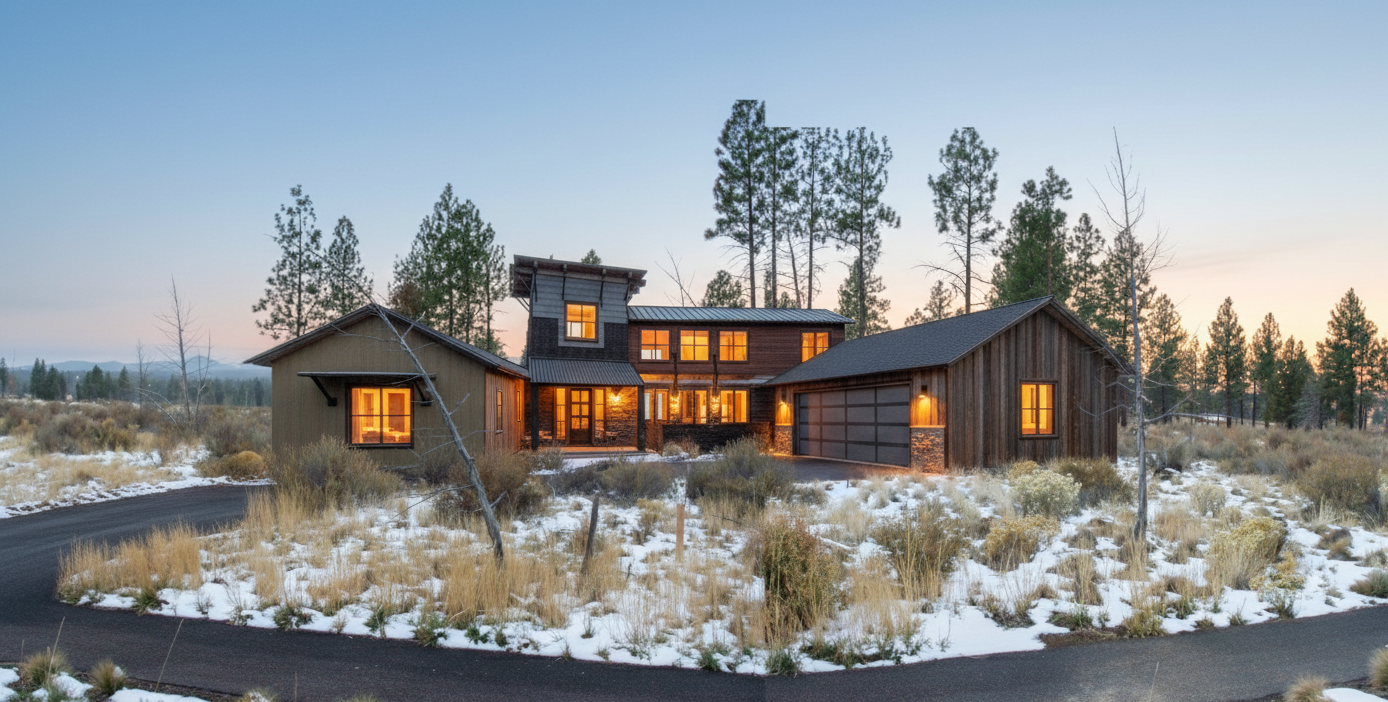Bend Residence
Bend, Oregon
This custom residence in Bend, Oregon rethinks the traditional relationship between rooms and exterior walls by subtly shifting, rotating, and stacking building elements to create a home that is both familiar and strikingly original.
The design anchors itself in the high desert landscape, where warm cedar siding, stone, and metal detailing echo the textures of the surrounding pines and rugged terrain. Large windows frame views in every direction, bringing natural light deep into the interiors while maintaining a strong sense of privacy and enclosure.
At the entry, a courtyard establishes a sheltered threshold, while the living, dining, and kitchen spaces pivot around it, opening to a rear courtyard and outdoor living areas. This careful rotation of rooms creates dynamic connections between inside and out, with courtyards, porches, and decks extending the home into its site.
The main level features a spacious primary suite and flexible secondary bedroom/study, while upstairs, bedrooms and a loft are arranged around a dramatic bridge and view deck. This upper floor, perched above the landscape, feels both elevated and connected—offering framed views of the mountains and surrounding forest.
Every element of the Bend Residence balances comfort with innovation, resulting in a home that embraces its environment while offering a unique architectural expression for modern living in Oregon’s high desert.
DETAILS
Bend Oregon
3044 sq.ft Residence
540 sq.ft. 2 Car Garage
4 bedroom : 2 1/2 bathroom
architect : doron dreksler
interiors : doron dreksler
builder : J&R
photo credits : brenda photo





