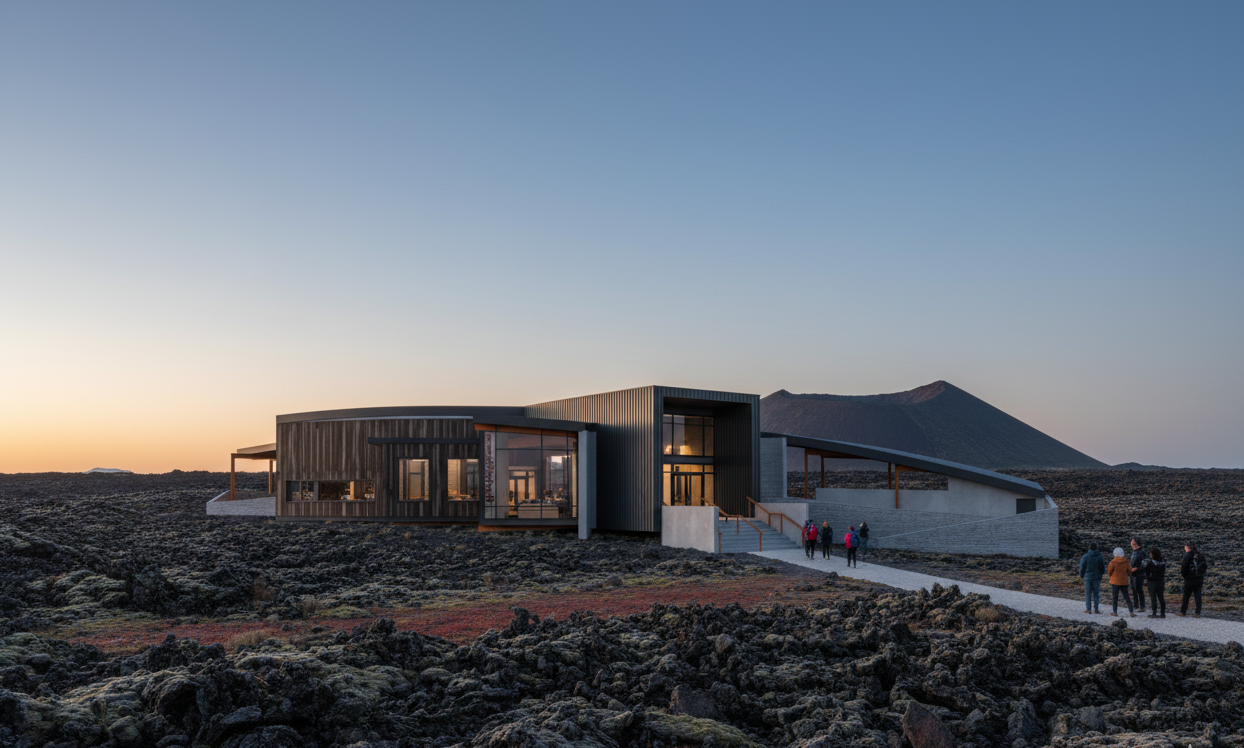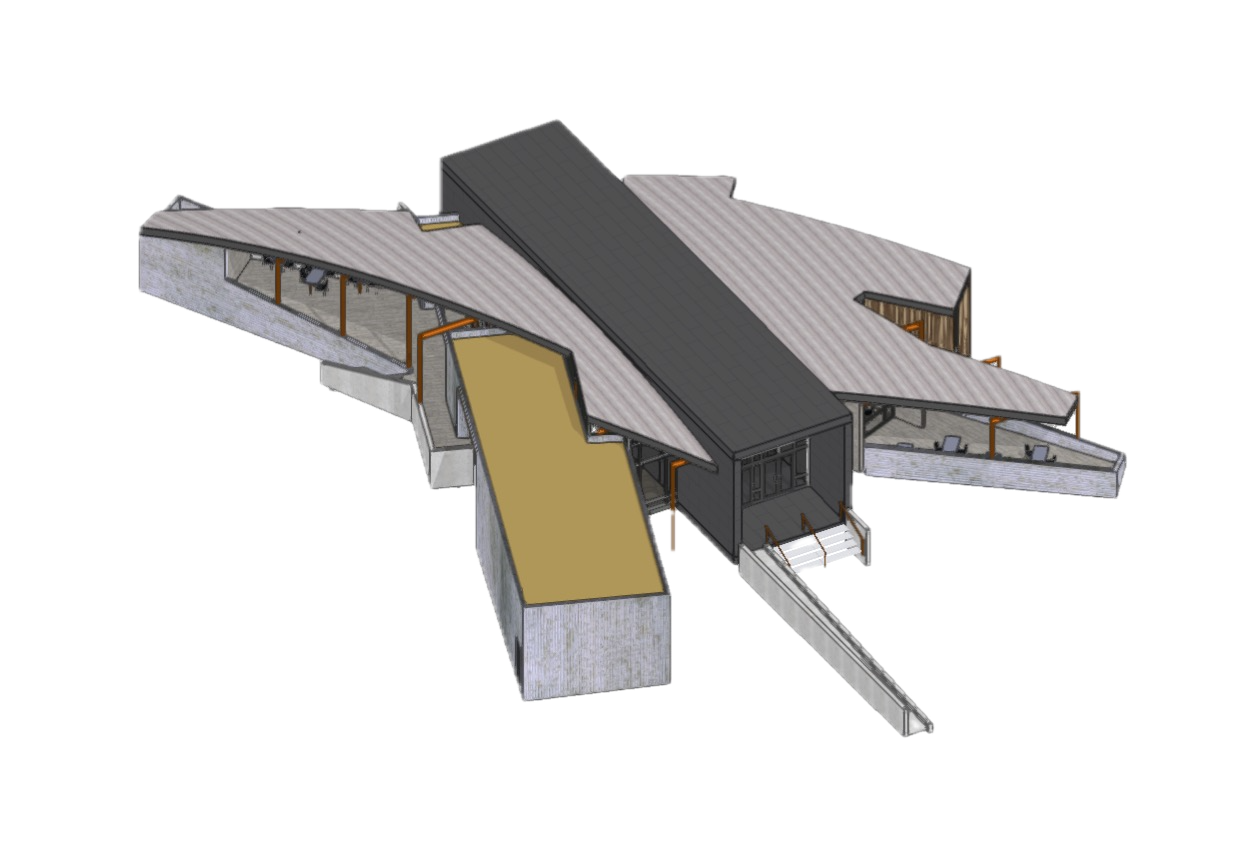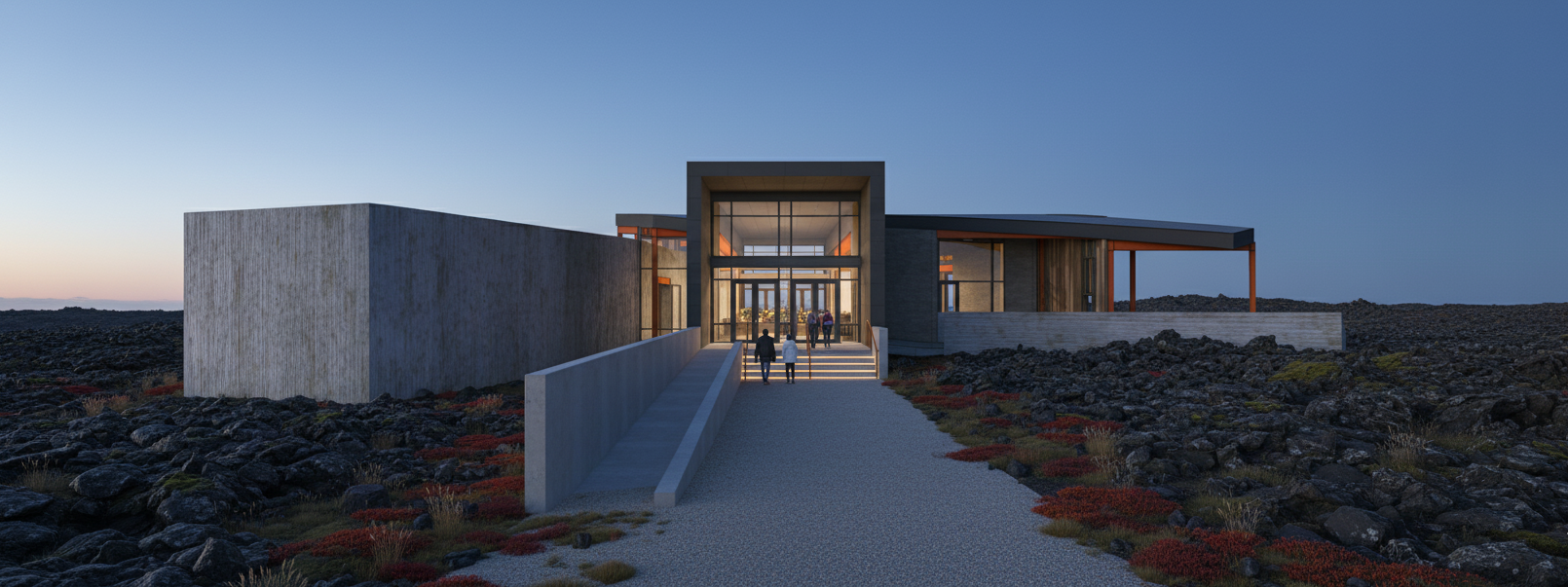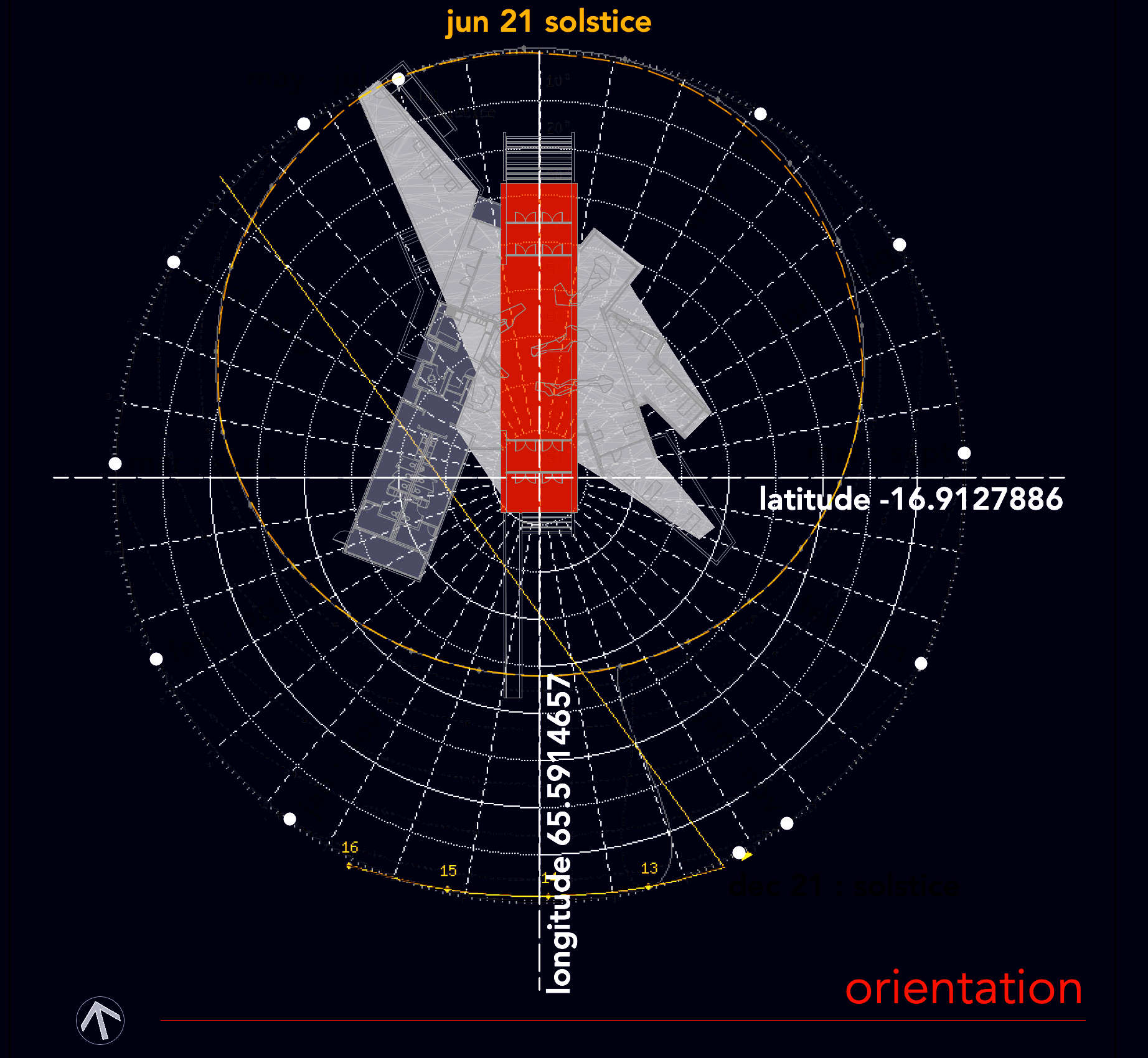Black Lava Visitor Center – Iceland
A competition proposal for a low-impact, year-round visitor center near Lake Mývatn. The design merges land and architecture to frame volcanic landscapes, light, and sky.
Our concept organizes five distinct spatial types—each with unique heights, widths, and uses—pinwheeled around primary and secondary axes. Guided by the Golden Ratio, the plan balances function and proportion across zones for congregation, rest, outdoor shelter, served and servant spaces, and back-of-house operations including restrooms, offices, mechanical, and a café.
A sweeping curved roof unifies the composition while minimizing the impact on views. The building nestles into the dramatic topography, using rustic, durable materials that resonate with the volcanic terrain. Inside, sculptural benches double as seating and tables, and digital kiosks provide interactive, educational experiences.









