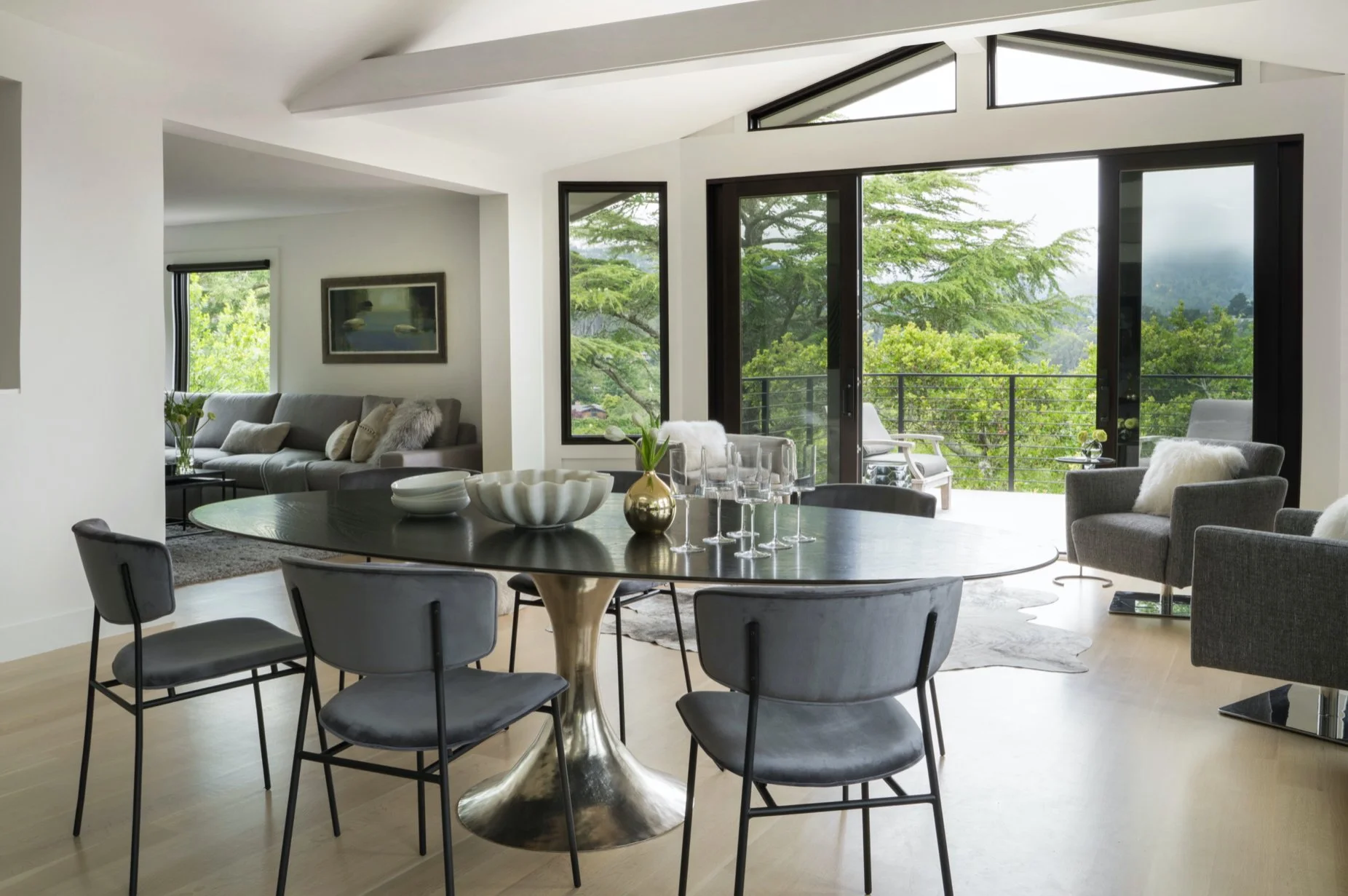DETAILS
mill valley california
3595 sqft Residence
4 bedroom : 4 bathroom : 2 offices
2 car garage
interior design : JM Interiors
photo credit : David Duncan Livingston
kitchen design : spacial design
architect of record : doron dreksler
permitted builder : spire architecture
Hillside Sanctuary in Homestead Valley
Perched in the hills of Homestead Valley, this 3,595 sq ft design-build remodel transformed a fragmented, multi-addition home into a unified, light-filled sanctuary. Spire Architecture led the project from initial concept through permitting and construction start, reworking the layout into a four-level residence that embraces the site’s slope, frames views of Mount Tamalpais, and blends refined interiors with the natural landscape.
The home includes four bedrooms, four bathrooms, two offices, and expansive indoor-outdoor living spaces. Key features include a sculptural quartzite kitchen island, vaulted ceilings, a stacked-stone fireplace, and a serene lower-level primary suite beneath heritage oaks. Tiered landscaping introduced a flat yard, garden beds, and a built-in fire pit—reinforcing the connection between indoor living and the land.
Behind the walls, the house was rebuilt from the studs with new Marvin windows, foam insulation, electrical, plumbing, HVAC, tankless water heating, and comprehensive drainage systems. We organized and coordinated an extensive team of collaborators, bringing together architecture, interiors, kitchen design, and construction to navigate this complex transformation with clarity and care.













